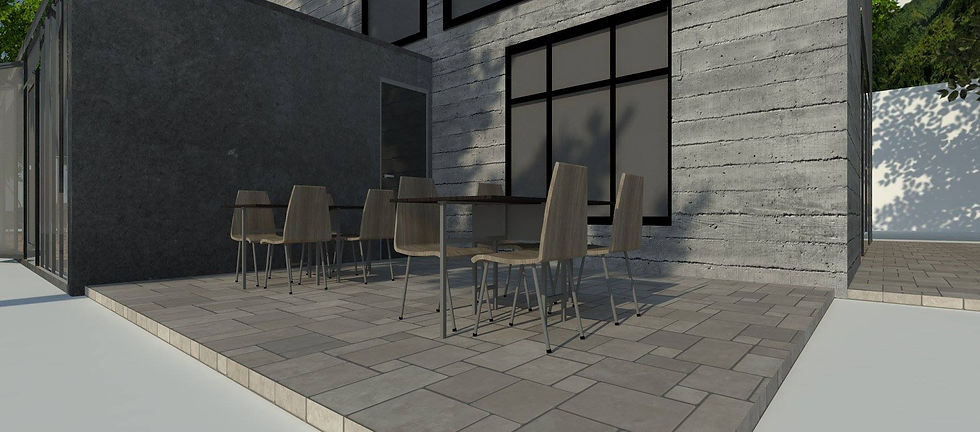DESIGN STUDIO 3
PROJECT 1 : MEMORIALS THEMED 'JOURNEY OF THE 5 SENSES'
For this project, we were required to form a group of 4-5 members and explore the issues of spatial typologies and poetics through simple design exercises. We were asked to propose 2 schemes for a Memorial themed journey for the 5 senses and were required to design the Memorials in the form of semi-open architecture by using two contrasting spatial types of our choice. Not only that, we were also required to produce 2 precedent studies and to identify and analyze spatial order and spatial poetics through the precedent studies. The chosen precedent studies are The Sultan Ahmed Mosque by Sedafkar Mehmed Agha & The Gate of Creation by Tadao Ando. My group members for this project are Ghaida, Renukka, Afiqah Zahra, Shery, and myself.
PROJECT 1 (A) : PRECEDENT STUDIES //
PROJECT 1 (B) : 'JOURNEY FOR THE 5 SENSES MEMORIAL'
 Final PresentationFinal boards & Group members |  Final BoardSabah Earthquake (Linear) |  Final BoardRohingya (Concentric) |
|---|---|---|
 Precedent StudiesThe Sultan Ahmed Mosque |  Precedent StudiesThe Gate of Creation |  Earthquake Memorial (Linear) |
 |  |  |
 Rohingya Memorial (Concentric) |  |  |
REFLECTION
In this project, I've learnt how to understand and identify the different spatial types in architecture clearly and how to generate design through conscious consideration of section-plan relationship with considerations of human scale, natural light, materiality and the 5 senses.
PROJECT 2 : GENIUS LOCI (SITE ANALYSIS & CONCEPT DEVELOPMENT)
This project is divided into two task. For the first part, in the same group from Project 1, we were required to produce a site analysis video of the identified MACRO site for 5-10 minute digital presentation per group. Next, for our individual task, we were required to produce our personal interpretation of the MACRO site in the form of sketches. The personal interpretations of the overall character of the site will inform subsequent design decisions and concept should be presented in the form of drawings & a model.
Site Analysis video : https://www.youtube.com/watch?v=kUq6yOQqfqg&feature=youtu.be
 Final presentation boardsConcept : Transformation of past & present of Sungai Lembing |  Models |  Final Conceptual Model |
|---|---|---|
 Concept Development |  Series of sketches 1 |  Series of sketches 2 |
 First Conceptual ModelConcept : Transformation of past & present of Sungai Lembing |  12312416_977225252323972_691185142_n.jpg |  12358119_977224942324003_819809013_n.jpg |
 Second Conceptual Model |  Final Conceptual Model |
REFLECTION
In this project I've learnt how to better interpret and analyze the site context of the site and the ‘genius loci’ of the place. Not only that, I've also learnt to develop my concept for the Visitor Interpretive Centre through the series of sketches that were produce during the site visit.
PROJECT 3 : GENIUS LOCI: VISITOR INTERPRETIVE CENTRE (VIC)
This project required us to design and Interpretive Center that will provide a physical point of reference with visual significance that keeps alive the culture/history/memory/essence of the site. Not only that, we must also provide accommodation to house and display relevant material and interpretive material for public access and information. Solutions relying heavily on landscape are encouraged. Visitors should be inspired and informed in ways that somehow express the spirit of the place (genius loci). The total floor area required for the VIC is 450sqm (covered internal spaces) with 2 storeys. The VIC must have the total of 10 spaces and should emphasis the use of materials with heavy thermal mass.
REFLECTION












First of all, I would like to thank Mr TC (tutor for project 1) & Ms Cheryl (tutor for project 2 & 3) for teaching and guiding me through out this project. In this project, I've learnt how to generate design based on the unique character and conditions of the site context. Next, I've also learnt how to design a small scale community building which response to the site (site topography, history and socio-cultural events), functional program and users’ experiences. Not only that, I've learnt to produce drawings (both 2D and 3D), modelling and verbal presentation to communicate and visualize architectural design and ideas.