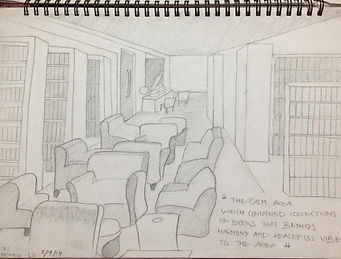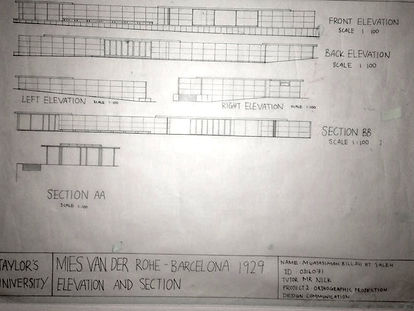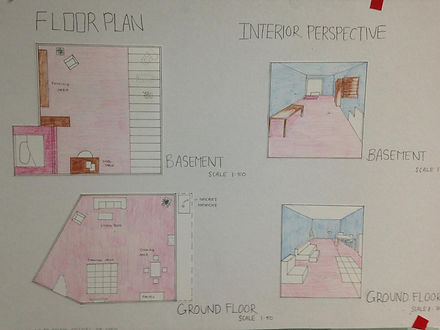DESIGN COMMUNICATION
PROJECT 1 (A) : ON-SITE SKETCHING
For our first project, we were required to engage with the site by experiencing it through a spatial sequence of our choice. Next, while moving in sequence, we were also required to record our observation and perception of the spaces and the human habitation of these spaces through free-hand sketches. This sequence must include both exterior and interior spaces. Not only that, we also have to at least sketch 5 legible sketches in an A4 sketchbook. The objective is to capture/emphasize the following aspects of the built environment within the site to demonstrate our understanding of space.






REFLECTION
For this project I learnt how to sketch well in a short time and to demostrate my understading of space in sketching.
PROJECT 1 (B) : TONAL VALUES
For this project, we were asked to used different tonal values for each sketch to understand the notion of space and detailing in architecture and objects. Hence, to develop various techniques of hatching with different media.
WILL UPLOAD THE PICTURE SOON
PROJECT 2 : ORTHOGRAPHIC PROJECTIONS
For this project, we were required to demonstrate drafting skills in modern and traditional methods of architectural drawing of The Barcelona Pavilion by Mies van der Rohe. Next, to record and present clear and legible architectural information manually. Not only that, we also have to use the skills demonstrated and explained in the workshops and draw up the following required orthographic drawings.
FLOOR PLAN
SECTIONS AND ELEVATION


PROJECT 2 (B) : AXONOMETRIC PROJECTIONS
For this project, we were required to draw an axonometric projection of the Barcelona Pavilion. We also need to learn and understand how to draw a building in axonometric projection and to apply the basic principles of axonometric projection to express spatial ideas and architectural detail in the three-dimension. Not only that, we also have to demonstrate the drawings in ink, examples of line types, line weights, line quality and architectural
lettering.
AXONOMETRIC OF BARCELONA PAVILION

PROJECT 2 (C) : AXONOMETRIC PROJECTIONS
For this project, we we required to draw a One Point and a Two Point Perspective of the Barcelona Pavilion. We also have to create a comprehensive and an inspiring perspective of the Barcelona Pavilion and apply the basic principles of perspective drawing to express spatial ideas and architectural detail in the three-dimension.
ONE POINT PERSPECTIVE

TWO POINT PERSPECTIVE

PROJECT 3
Basically this assessment for this project is integrated with the final project for Design Studio 1 where we will apply the skills and techniques mastered from Assessments 1 and 2 accordingly and appropriately to our skills and to best represent and communicate our final design idea.

