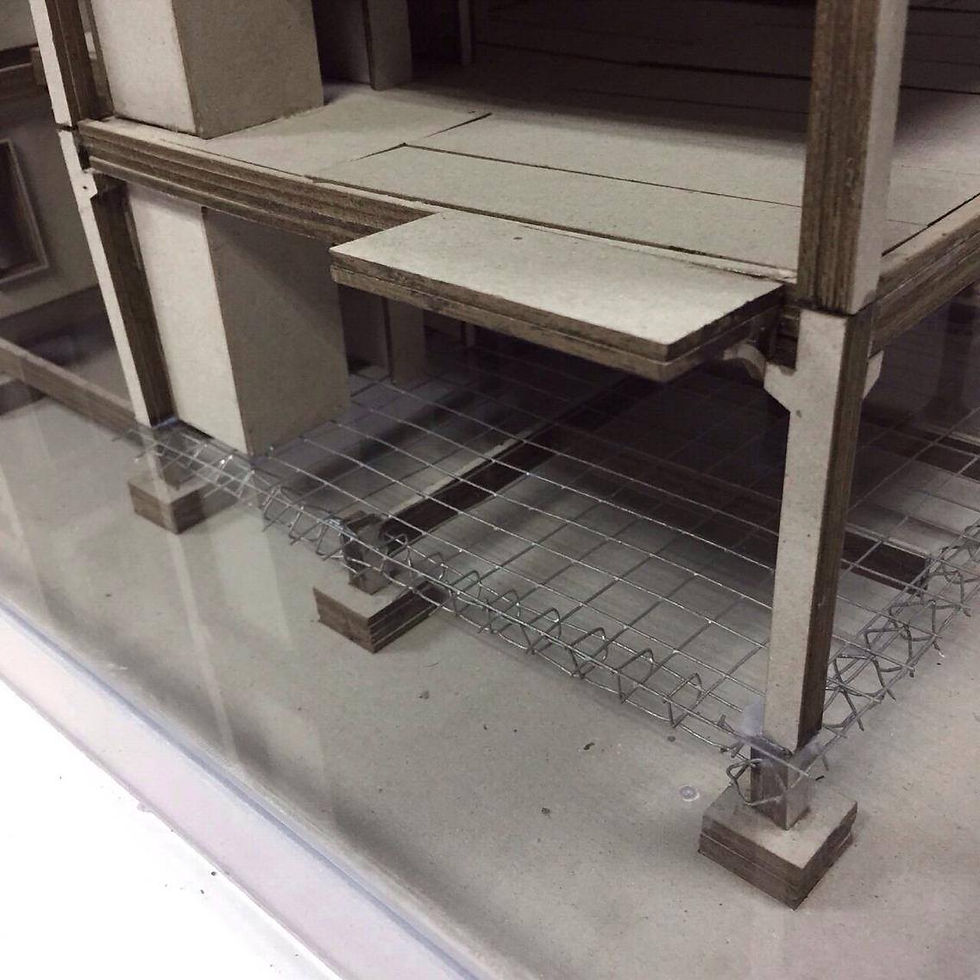top of page
BUILDING TECHNOLOGY 1
PROJECT 1 : INDUSTRIALISED BUILDING SYSTEM
The first project that was assigned to us was the industrialized building system (IBS) project. This group project focuses on the topics related to the IBS system and the study of embodied energy that allows students to have a better understanding on the system and the embodied energy of building materials. First, the group has to design a 3-storey apartment block using mainly IBS components. Then, the group has to construct a physical model of the building to imitate the actual IBS construction process and to record all the process in a video. My group for this project consist of Farah Akmal, Cindy (Lim Chin Yi), Patricia Kong, Shery Edrina and Valentine Hew.
Final Model






Video
REFLECTION
From this project, I’ve gained the skills to identify and collect relevant research data. Besides that, I am able to explain a set of architectural, structural documentation and relate these elements and principles in construction. Other than that, I am able to develop understanding in matters related to energy efficiency and ecological impact. Finally, I am able to foster good communication skills among group members through proper delegation of works and production of the video.
PROJECT 2 : CONSTRUCTION SOLUTIONS
This project consist of 2 parts.
Task 1: Alternative Design Schemes (15%) Conduct some precedent studies of recent, complex or unique construction systems that could be applied in the design. It should include the following:
A) The roof system (reinforced concrete flat roof, green roof and the common ‘A-shaped’ roof trusses are prohibited)
B) TWO (2) facade systems (the common glass curtain wall systems are prohibited)
C) The structural system including the floor system (the common reinforced concrete postand-beam system is prohibited)
2. Next, conduct a thorough study on all the systems to answer the following questions:
i) What is the type of construction system used?
ii) What is/are the material(s) used in the system?
iii) How is the system constructed? (i.e. detailing) iv) What is/are the advantage(s) of the system?
v) What is/are the disadvantage(s) of the system?
vi) Why did you choose the system considering the advantages and disadvantages of it?
3. Then, using the similar systems as the ones in the case studies, produce TWO (2) alternatives of façade design schemes for the current studio design project. Each scheme should include only the front and the rear façades (in scale 1:100) together with the neighbouring buildings. The drawings can be created based on our current progress in the studio.
For task 2, we are required to produce detail sectional perspective drawing of TWO interesting spaces which consists of a space on the ground floor and a space on the top floor.
Work
 |  |
|---|---|
 |  |
 |  |
 |  |
 |  |
 |  |
 |  |
 |  |
 |  |
 |
REFLECTION
From this project, I am now able to analyse and document construction methods and materials. Besides that, I have gained the skill to evaluate existing construction system and detailing of the selected project. Not only that, I’ve also learnt to critique issues pertaining to construction principles, materials, techniques, codes of practice, process of assembly, and detailing.
bottom of page